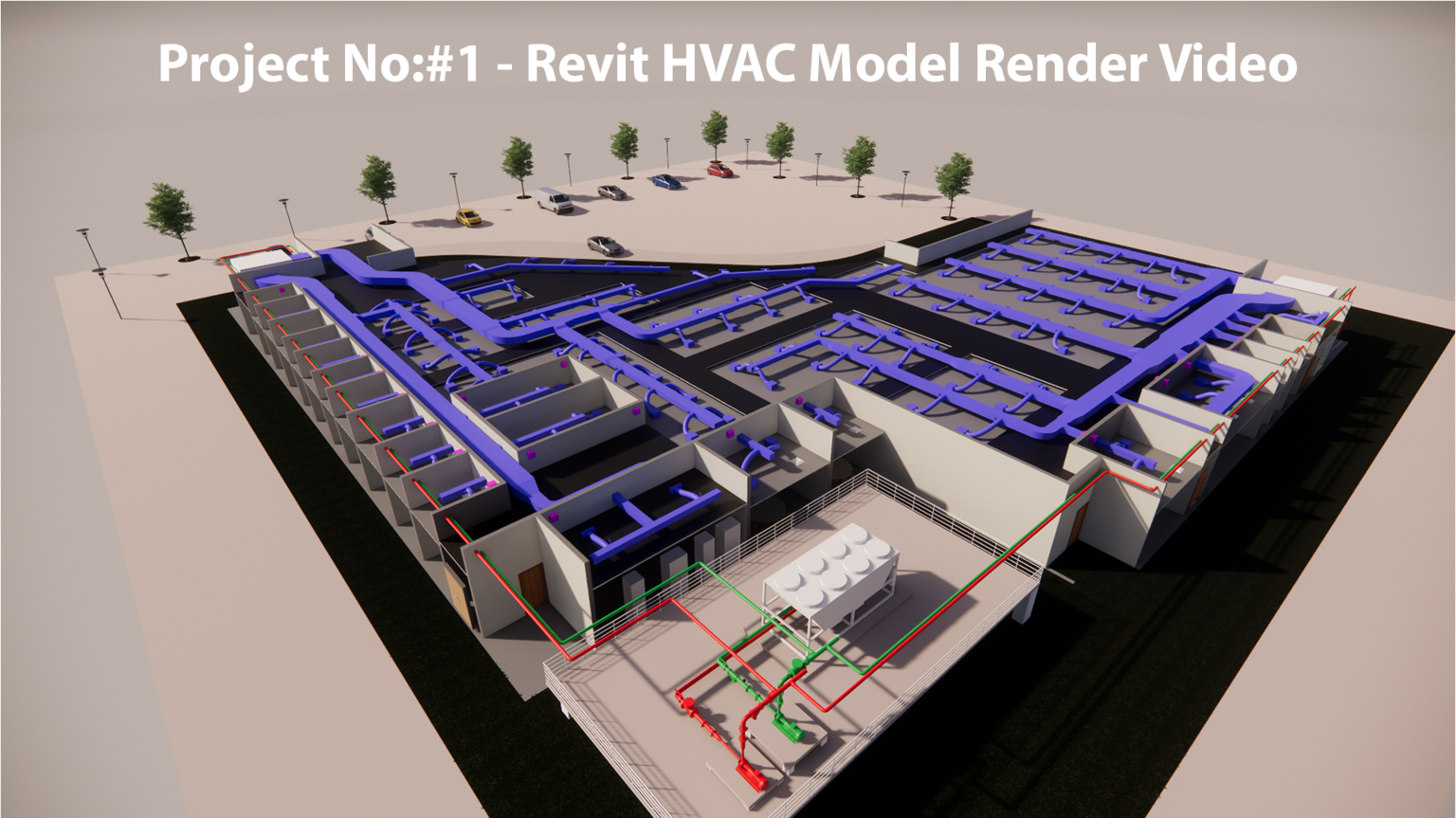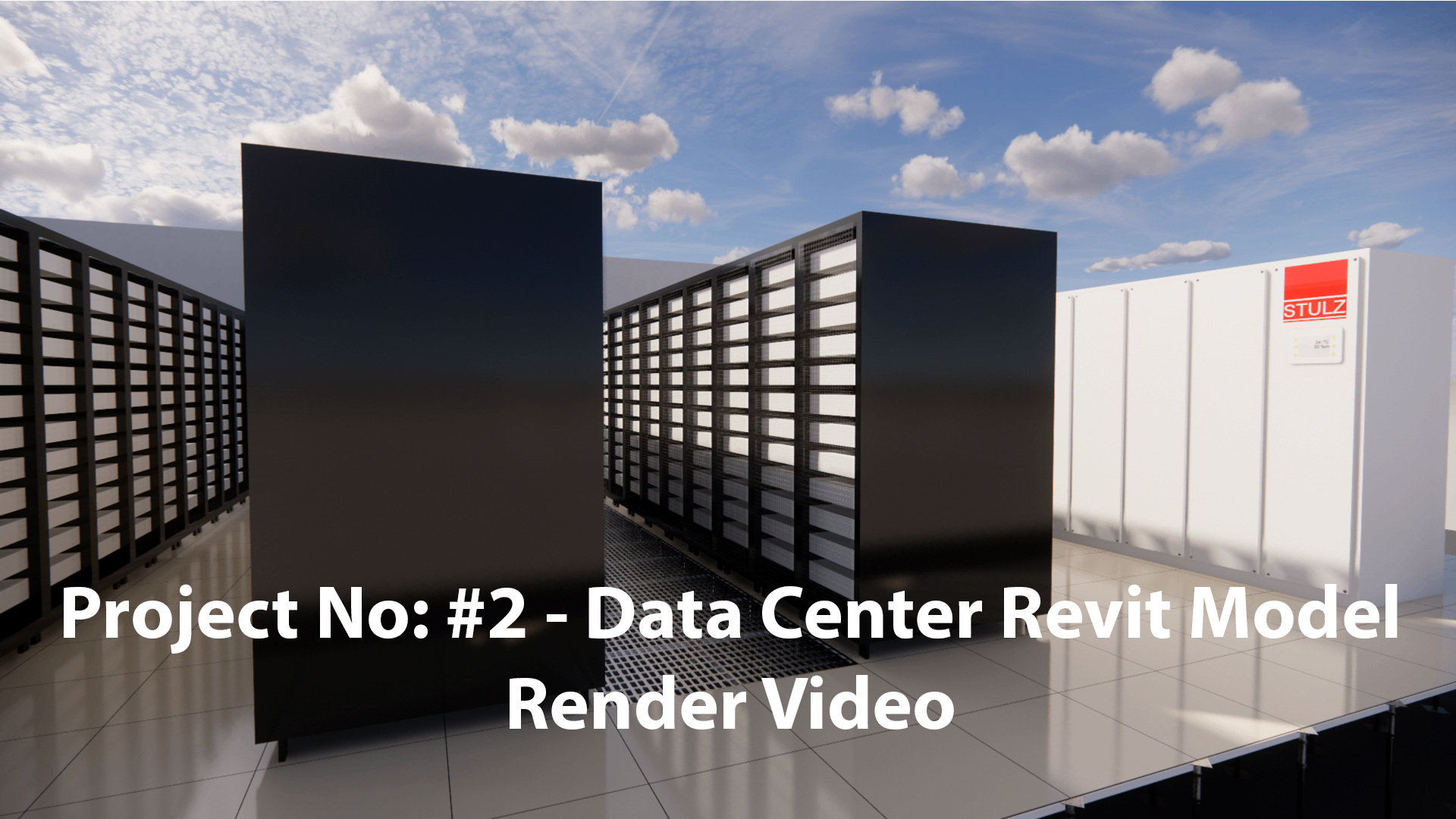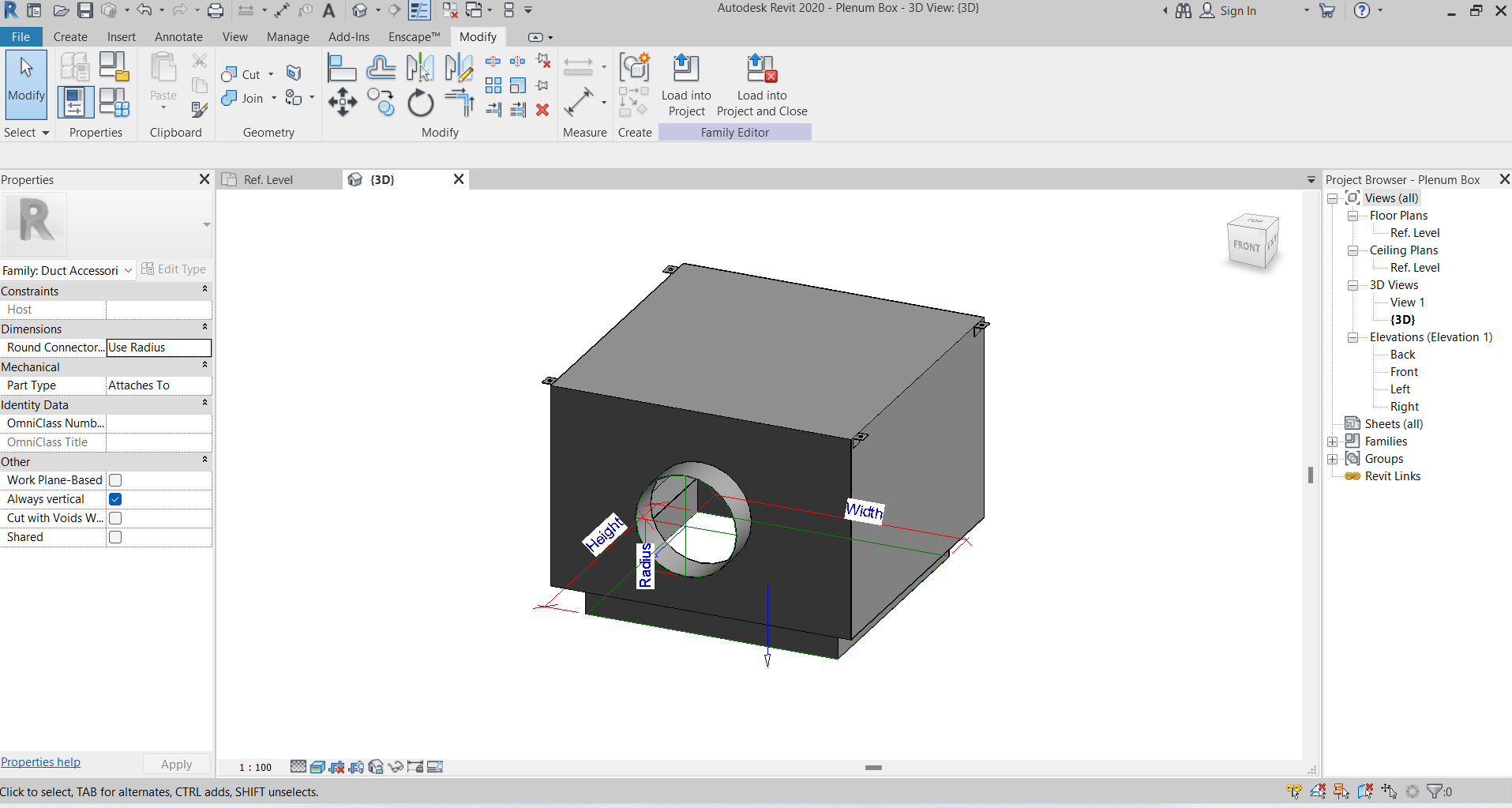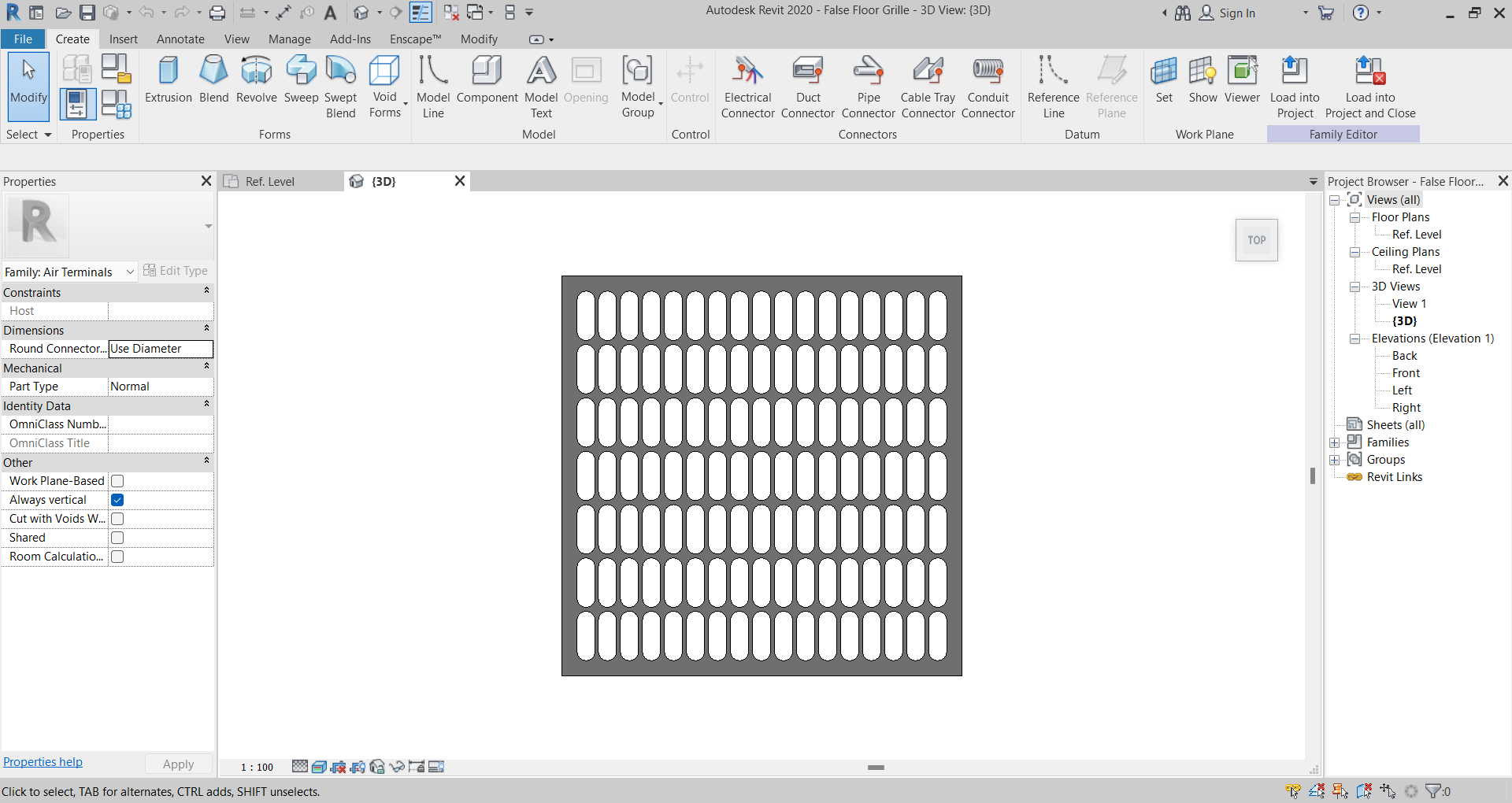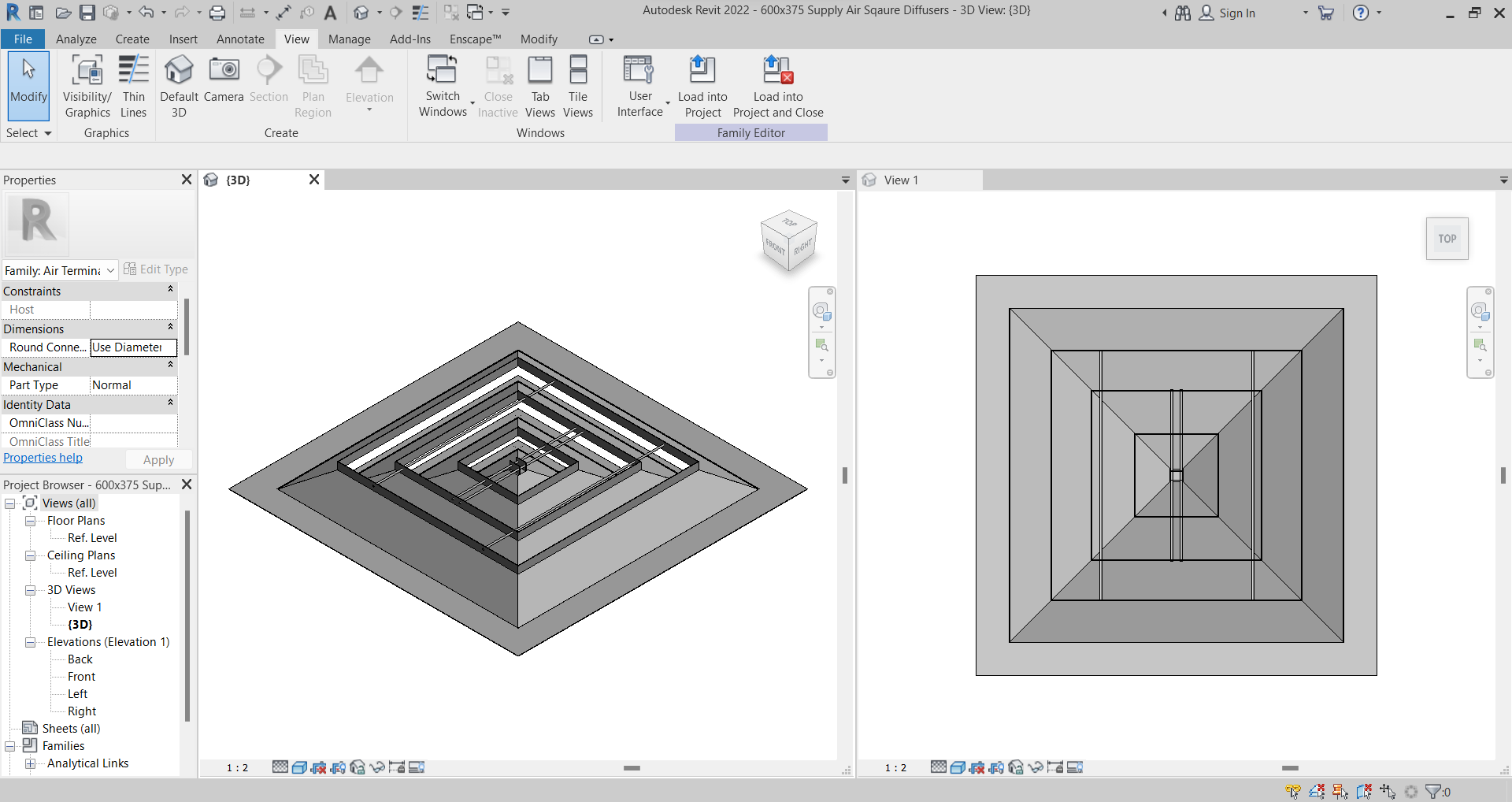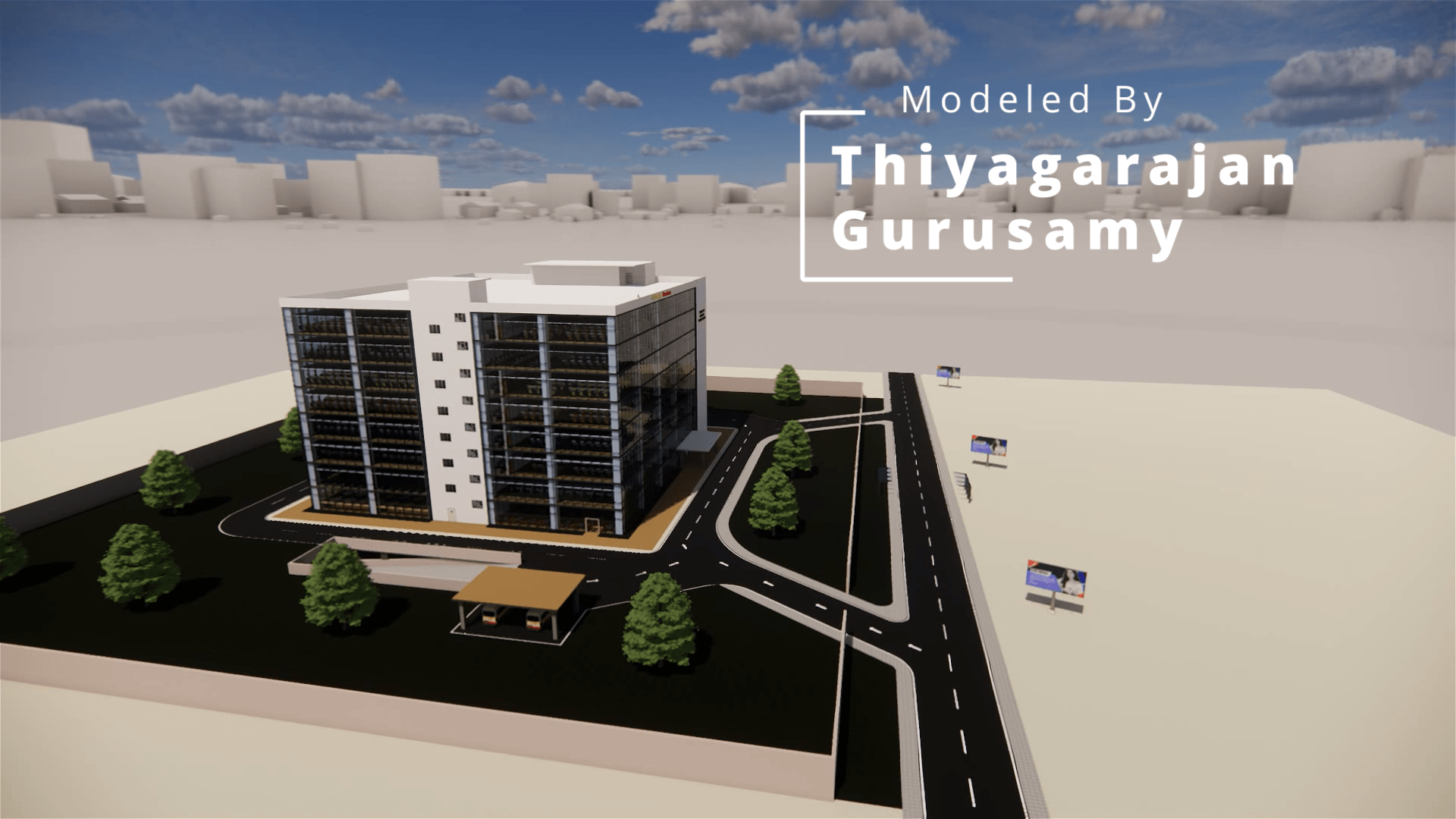Hi Hello, I'm Thiyagarajan Gurusamy
BIM Modeler - MEP
I am an MEP BIM Modeler based in India with a comprehensive background in the field. This website showcases my experience, projects, and education. Please take a moment to review it. I am confident that my skills align with your project requirements.
ContactAbout Me
BIM Modeler
I am an experienced MEP BIM Modeler with over 8 years of expertise in creating precise shop drawings, detailed drawings, and as-built documentation using AutoCAD and Revit. I have strong technical skills in duct and pipe sizing, along with BIM tools like Revit, AutoCAD & Navisworks. Currently, I work on complex BIM MEP models for mechanical, electrical, and plumbing services, ensuring quality and compliance with project standards. Known for delivering high-quality drawings and collaborating with multi-disciplinary teams, I am committed to leveraging the latest technology to enhance project efficiency and accuracy.
experience
completed
worked
Skills
My technical levelBelow is a list of platforms that I have worked & Used

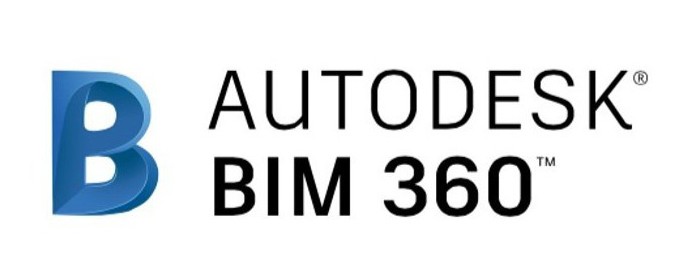
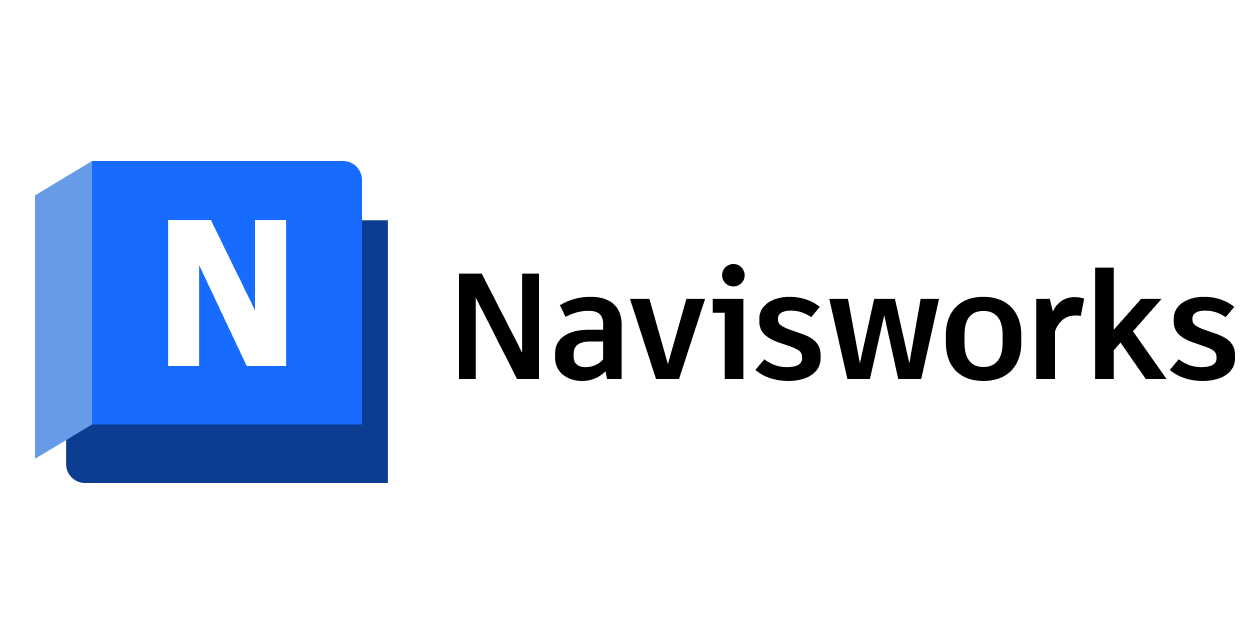
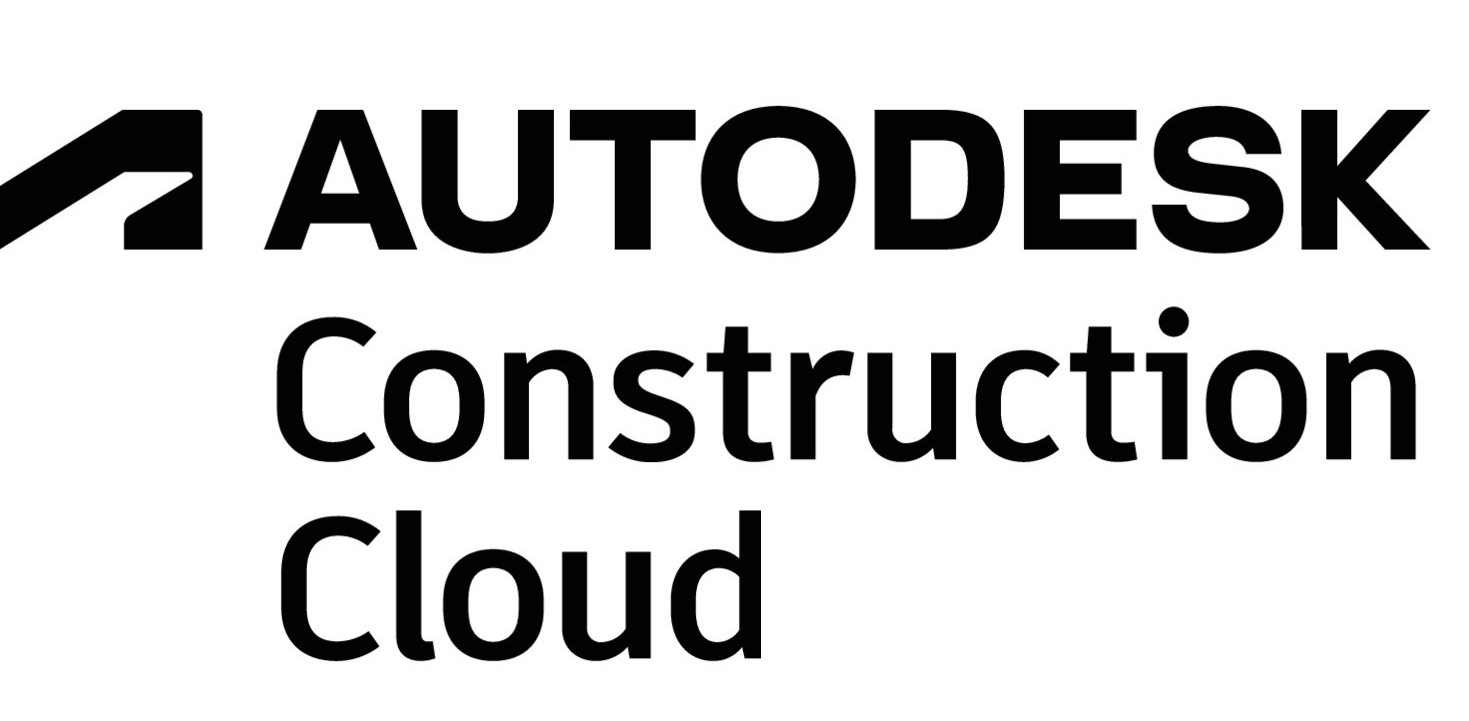
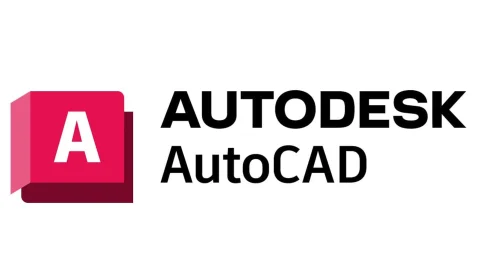
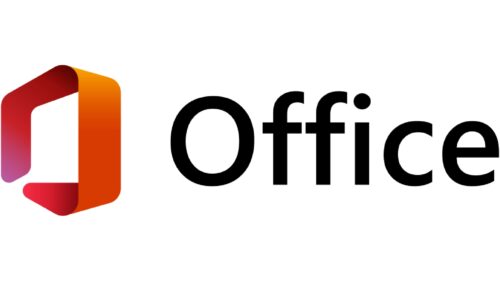
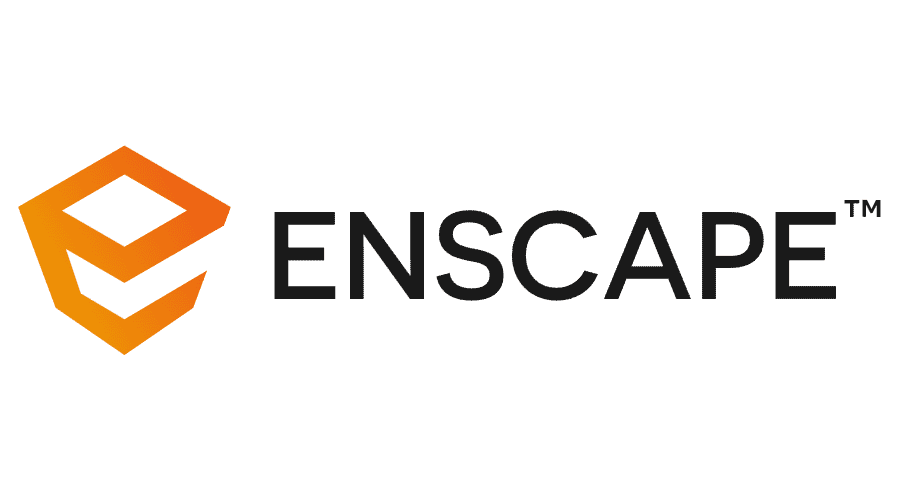
Experience
My JourneyBIM Modeler - MEP
Innowell Engineering International Pvt Ltd
SivakasiJr. BIM Modeler-HVAC
Innowell Engineering International Pvt Ltd
SivakasiInnowell Engineering International Pvt Ltd
Preparation of Revit Model for BIM MEP Mechanical & Electrical Services (Air-conditioning, Chilled Water, Ventilation, Smoke Control, Fire Fighting, LPG, Electrical cable tray, ELV & Plumbing Water Supply Services) ensuring compliance with requirements and quality objectives.
Create project Revit template files using the BIM execution plan.
Liaise and coordinate with project stakeholders to resolve discrepancies and ensure that drawings/models are as per requirements.
Revise and update drawings as needed, making sure to implement corrections and modifications as directed by the supervisor.
Produced accurate, high-quality drawings independently, conducting detailed reviews and quality checks to ensure precision before submission, while identifying drafting errors and promptly notifying the project team to maintain error-free BIM models.
Convert 2D drawings into BIM Models using Revit software, ensuring all mechanical aspects are accurately represented.
Collaborated closely with Designers and Site Engineers to clarify drawing details, incorporating additional sketches and client-requested modifications to ensure alignment with project requirements.
Maintain good rapport with team members and coordinate effectively to complete tasks within set timelines.
CAD Draftsman
KM Aircon Pvt Ltd
BangaloreKM Aircon Pvt Ltd
I verify and gather construction floor measures, such as the height of the column’s capital, slab, and beam, in accordance with the GFC Drawing.
Preparation of HVAC Shop Drawings as per Consultant’s requirement.
Extracting Quantity & Size from HVAC shop drawing.
Taking approval from Consultant for HVAC Shop drawing.
As directed by management, perform other duties related to billing and documentation.
Coordinating with the site team to execute the approved drawings.
Collecting information from the site and implementing in the as-built drawing and obtaining approval from the client.
Preparing Hand over documents with the help of Engineer after Finishing the Project for hand over.
CAD Draftsman
TF AIR SYSTEMS PVT. LTD.
BangaloreTF Air Systems Pvt.Ltd
Preparing HVAC Shop drawings using AutoCAD 2D software.
Engineering BOQ (QTY Variation BOQ) & Quantity Schedule Preparation.
Preparing Measurement Sheet, Running Bills, and Supporting documents, and obtaining bill approval from the client.
Preparing Handover Documents & As-built drawings and obtaining approval from the client.
Application Engineer
Jersey Engg. Solutions Pvt Ltd
Chennai (Now Located at Tirunelveli)Jersey Engg. Solutions Pvt Ltd (2015-2016)
Preparing HVAC Shop drawings using AutoCAD 2D software
Preparing Quantity Schedule for HVAC services
Jersey Engg. Solutions Pvt Ltd (2014-2015)
Served as team lead for project team.
Selecting AHU, FCU and HRW units according to the HVAC standards and to meet the customer’s requirement
Preparing individual Technical Data sheets for AHU and FCU
Preparing Costing and offer

